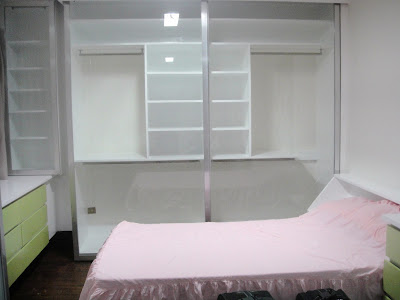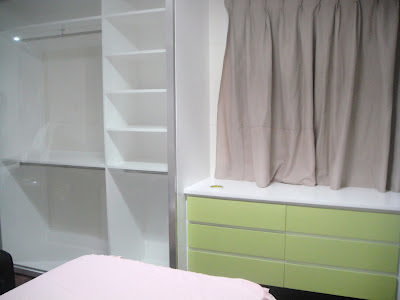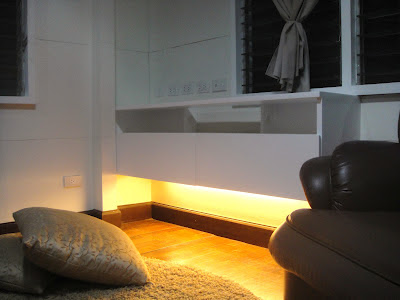Project Date: March 2013

Proposed Renovation
Full Color Presentation Model by: Project Box Inc.
 |
| Before pic of Altar area |
 |
| New Altar located at the Family area |

 |
| Before pic of existing cabinet |
 |
| New suspended drawers |
 |
| Before pic of cabinet |
 |
| New drawers |
 |
| New bathroom cabinet |
 | |
| Existing WalkIn Closet |
 |
| New Walk in Closet |
 |
| Before pics: after dismantling outdated cabinets |
 |
| Before pics: after dismantling outdated cabinets |
 |
| Before: The room felt small because of dark colored walls |
 |
| New Lacquer White Cabinets with Sliding Glass doors |
 |
| Wall-hung drawers to keep everything in place |
 |
| Wall hung headboard which function as a side table |
 |
| TV Area cabinet |
 |
| TubeChair--accent chair at the TV Area. |
 |
| Main Structure showing Elevator Shaft, Suspended Walkway and Parking Deck |
 | |
| Foreshore perimeter fence |
 |
| Suspended Walkway and Elevator Shaft |
 |
| Parking Deck |
 |
| Driveway showing the Main Gate |
 |
| Elevator Shaft |
 |
| Service Stairs |
 |
| Elevator |