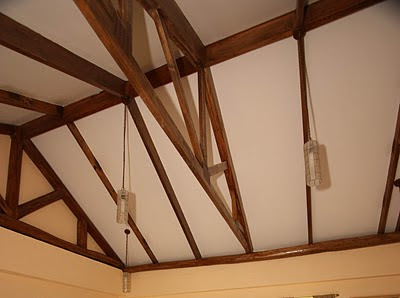This family home is approximately 325 square meters. It is mainly made of concrete, stones and wood from the small mahogany plantation of the farm.
The interior space is designed to open up towards the sea/mountain view towards the east.
 |
| View from the Ground Floor Terrace |
 |
| View from the Second Floor Deck |
Completed 2010.









No comments:
Post a Comment
Note: Only a member of this blog may post a comment.