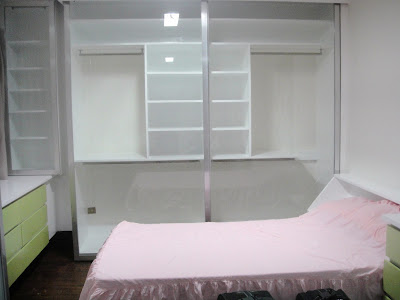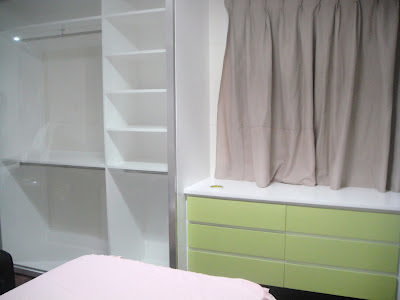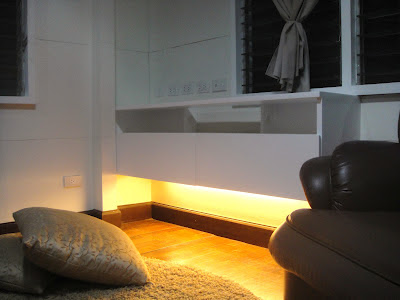Location: Mandaue City Cebu
Client:Private
Completion:June 2012
It has been a not-so-long journey since we have started this makeover since the 3rd week of May. This journey started as a design concept to transform an existing dark bedroom and create an open type walk-in closet which can also function as a family room and a light and airy bedroom.
 |
| Before pics: after dismantling outdated cabinets |
 |
| Before pics: after dismantling outdated cabinets |
 |
| Before: The room felt small because of dark colored walls |
We wanted a "clean", contemporary and unobstructed feel of the wardrobe cabinets while still maintaining a timeless feel, so we opted for a white lacquer cabinetry with apple green and silver accents.
 |
| New Lacquer White Cabinets with Sliding Glass doors |
 |
| Wall-hung drawers to keep everything in place |
 |
| Wall hung headboard which function as a side table |
 |
| TV Area cabinet |
 |
| TubeChair--accent chair at the TV Area. |
In the cabinets, everything has its place, socks, watches, formal gowns. It was also imperative that we use the full height of the the ceiling to maximize space and reachable space.





